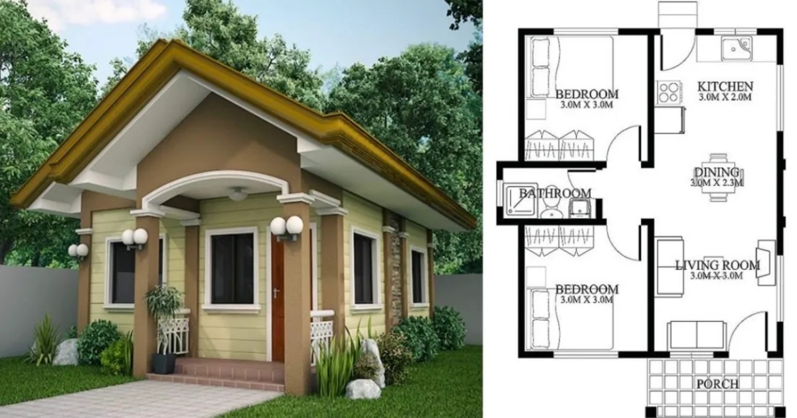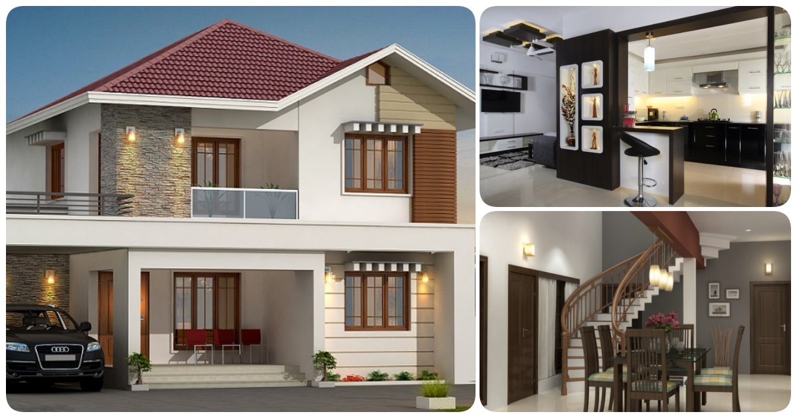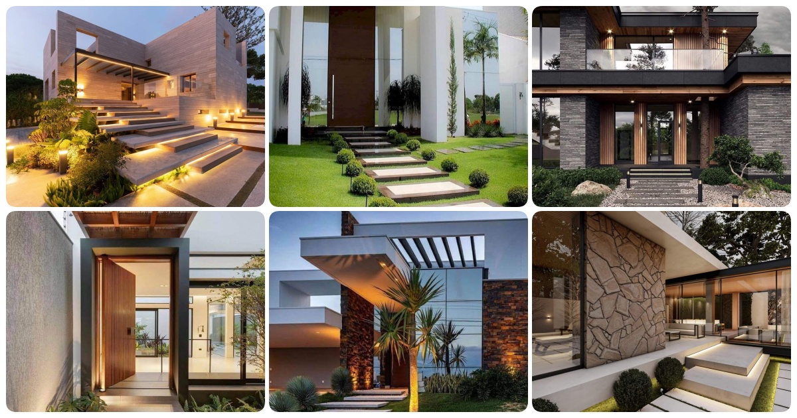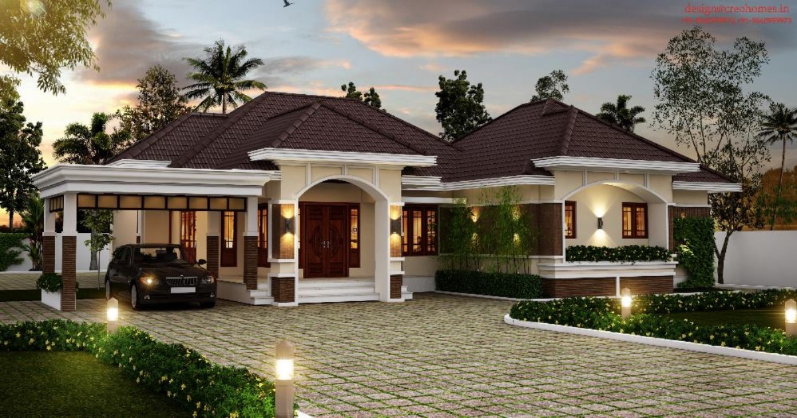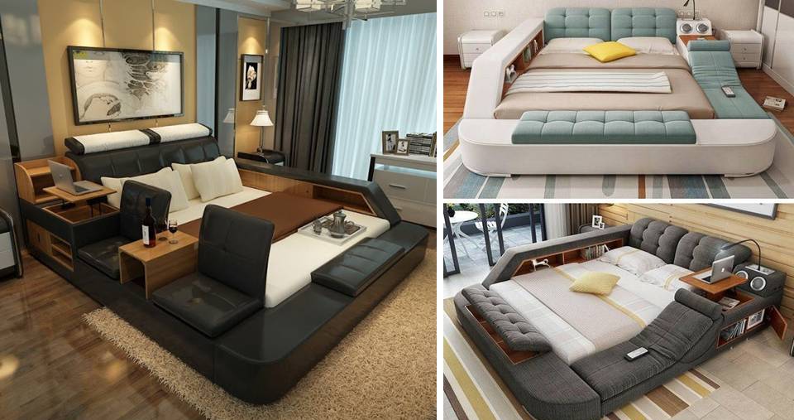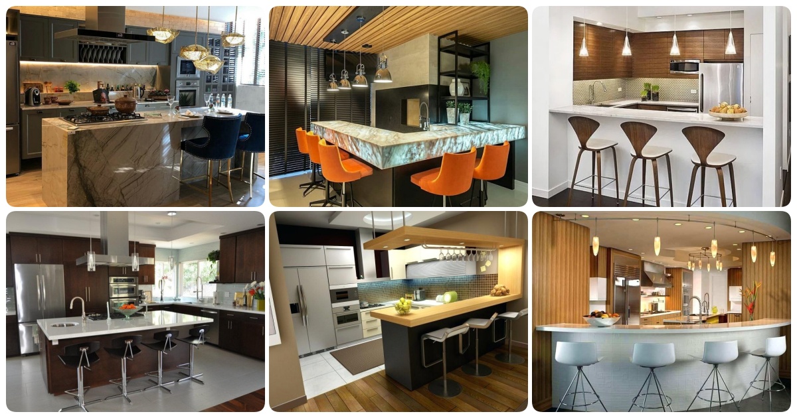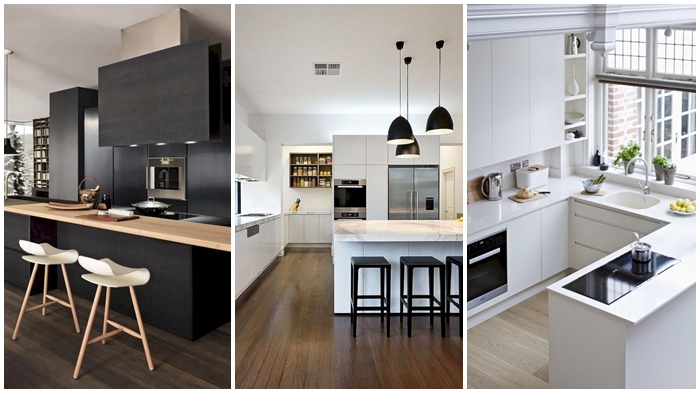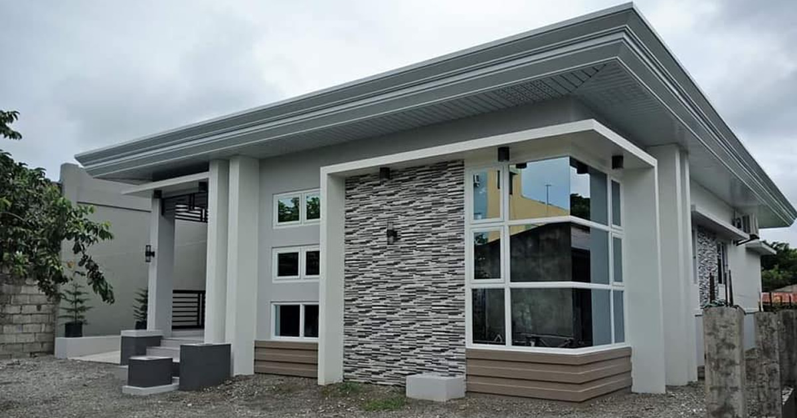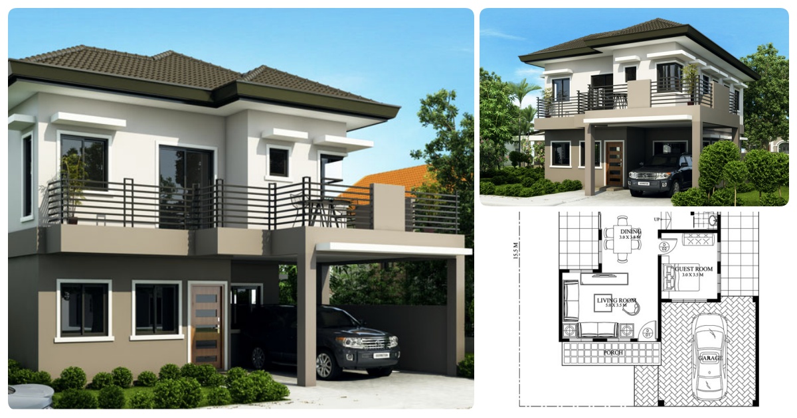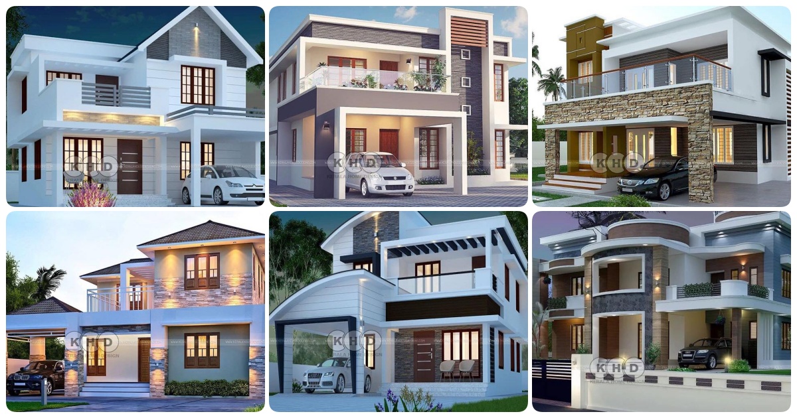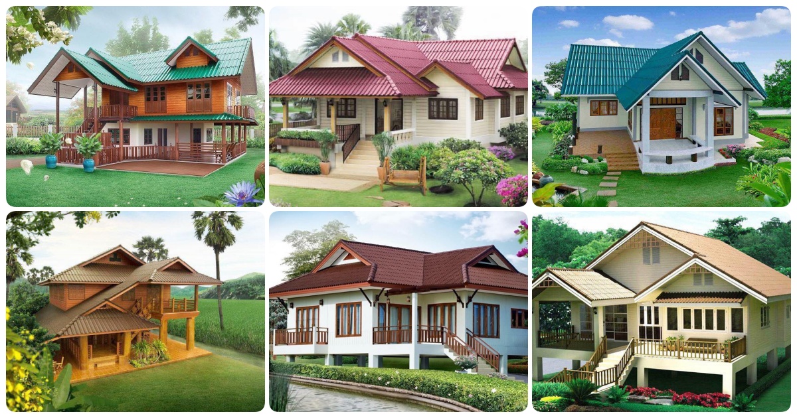Tiny homes are gaining some popularity again. People are wanting to live more simplistic and minimalist lifestyles. If you are one of those people, a minimalist tiny house might be a great route for you. This cute house accommodates 2 bedrooms and all the conveniences of a larger home. It is great for small families, retirees, or an investment property. If you are on a low budget tiny houses can do you good, saving a lot of money but still getting a home with everything you need.


Living room with size 3.0 x 3.0 meters, dining is 3.0 x 2.3 meters, kitchen is 3.0 x 2.0 meters and the two bedrooms having a size 3.0 x 3.0 meters each. The total floor area is approximately 48.0 sq.m. which can be constructed if your lot is 120 sq.m.


