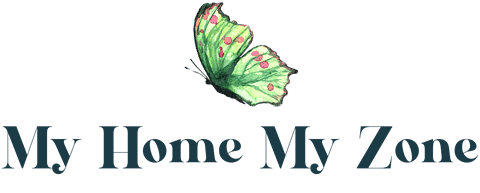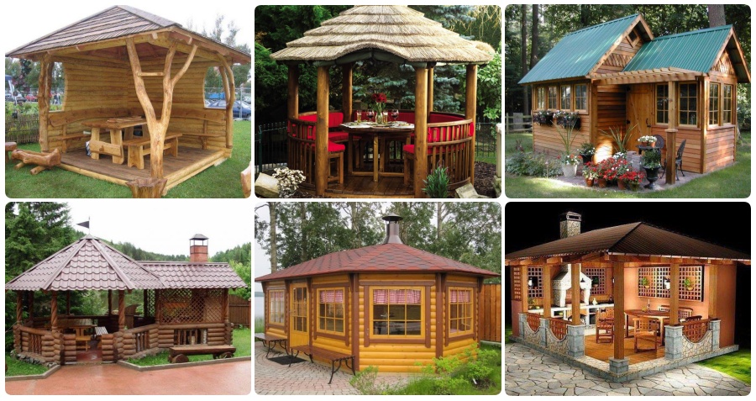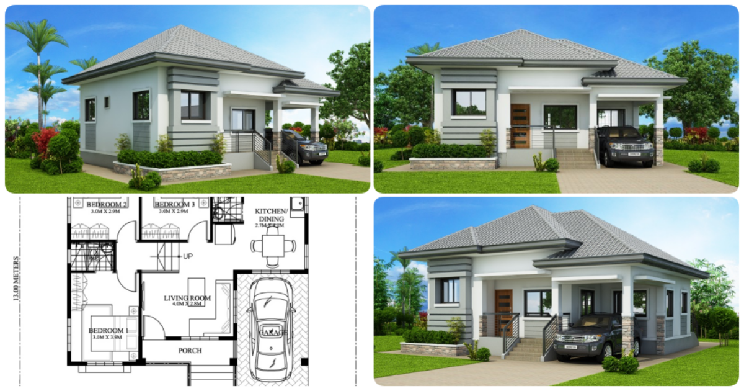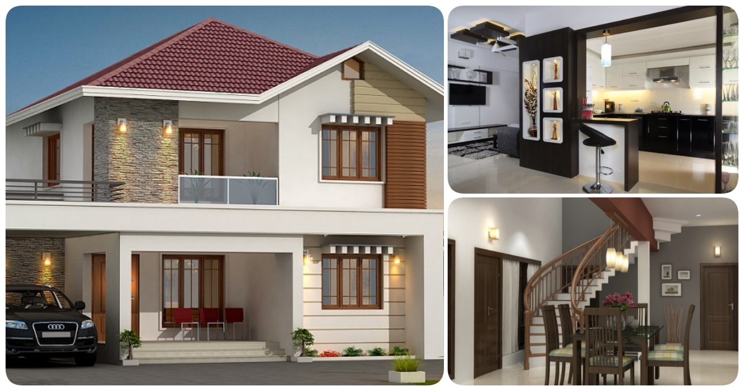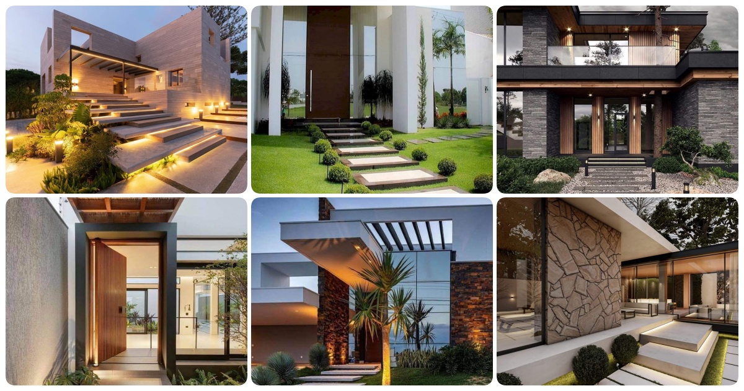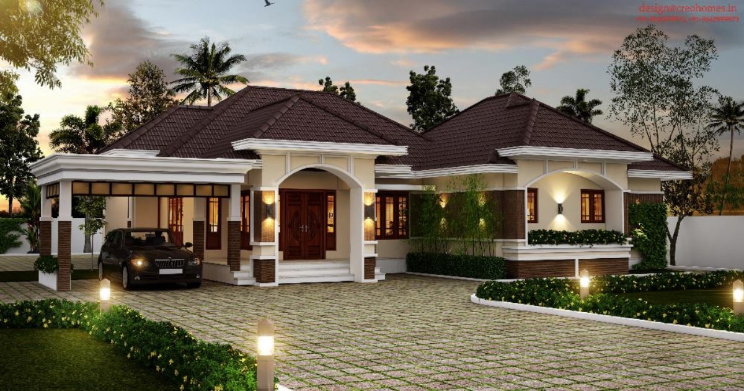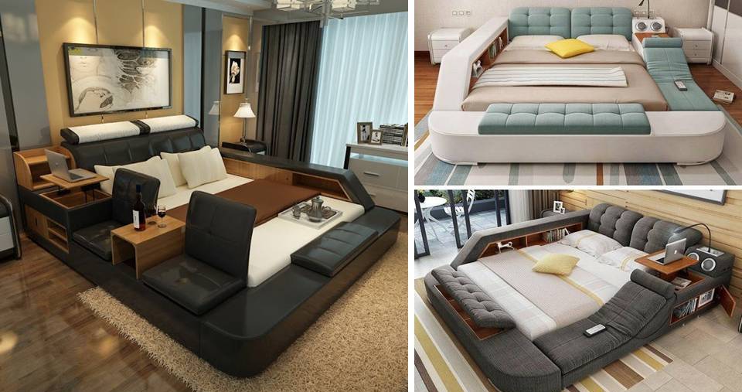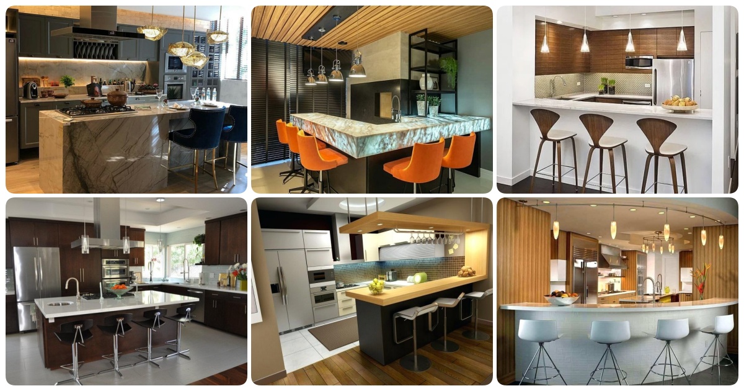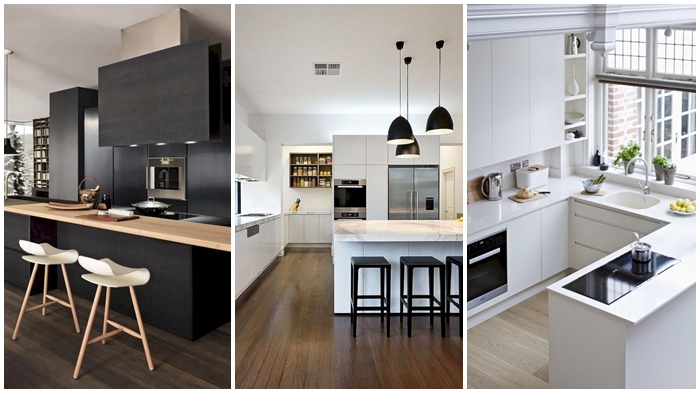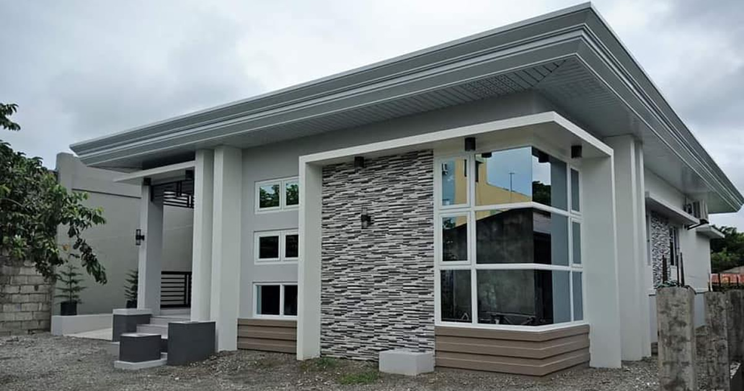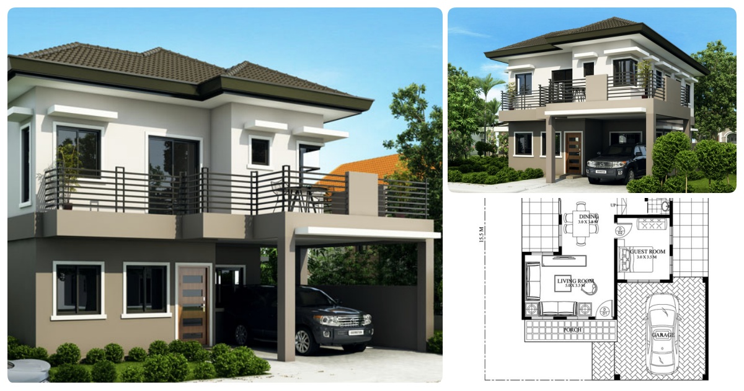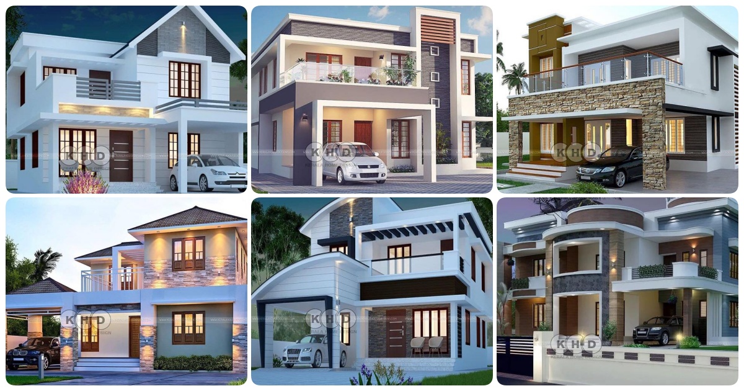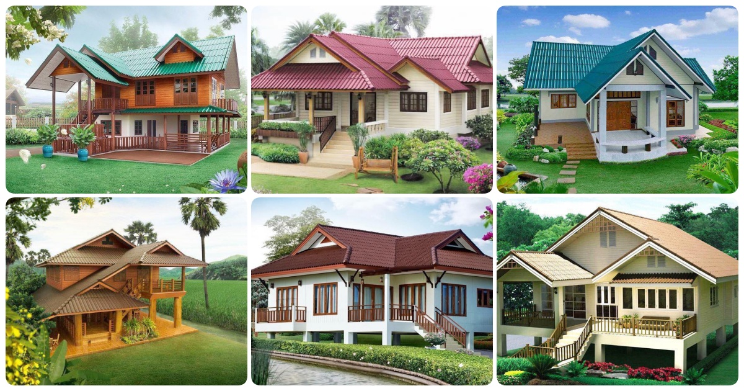This elevated 3 bedroom Thai House design is 145 square meter in floor area that can be built in a lot with 304 square meters. The setbacks designed for this house is 1.5 meters on both sides , 2 meters at the back and 3 meters at the front. Elevated in 4 steps or approximately […]
The Japanese rock garden or “dry landscape” garden, often called a zen garden, creates a miniature stylized landscape through carefully composed arrangements of rocks, water features, moss, pruned trees and bushes, and uses gravel or sand that is raked to represent ripples in water. A zen garden is usually relatively small, surrounded by a wall, […]
40 Inspiring Green Bathroom Ideas to Make Your Space Stand Out
160 sq.m. floor area seems a lot for 2 bedroom house design but this entails space and luxury for the home owner. As you enter the porch, a double swing door main entrance on a wood panel finish is large enough to pass by a sizable visitor. Combination of maroon color tile roofing, wall accents, […]
30 Perfect “Vertical Garden” Ideas to Maximize Your Garden Space
he House has Exterior House Design 3D
By planting your favorite trees and flowers in a beautiful area in your yard, creating shade, you will have a nearly perfect outdoor space for hot summer days. To complete the outdoor enjoyment, you also need a bench, so you don’t have to constantly move around the foldable chairs when they’re not in use. If […]
